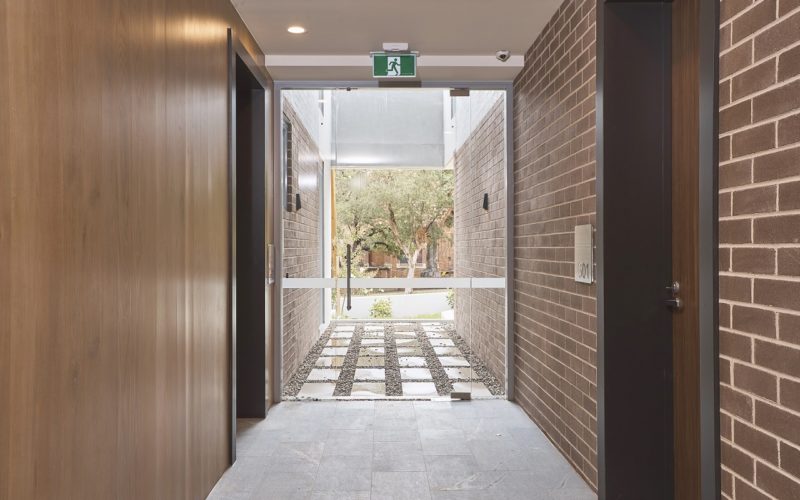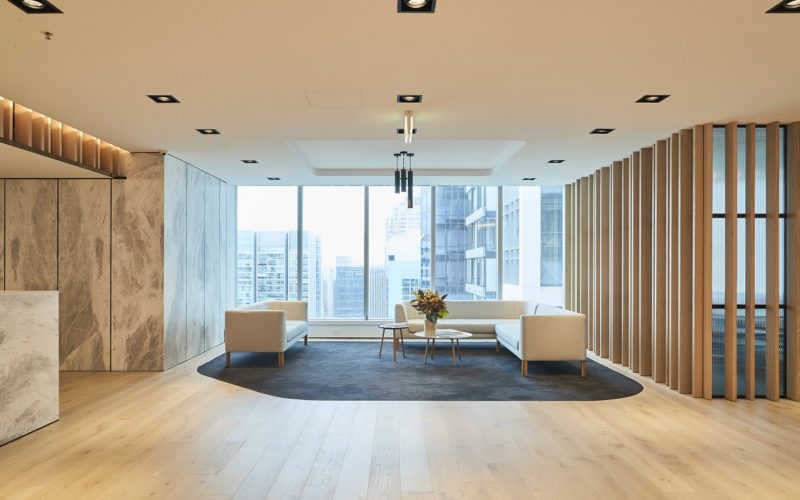A showpiece of contemporary luxury in an exclusive harbour side cul-de-sac, 18 Delecta Ave has been intuitively crafted to take full advantage of magical due north views over the tranquil Middle Harbour waters. Designed
by award winning architects Design Studio Group, it combines innovative design with cutting-edge technology to create an exceptional family residence with direct access to waterfront reserve. Spanning four beautiful appointed levels with a seamless indoor/outdoor flow and resort style gardens, it is destined to be one of Mosman’s finest contemporary residences.
Set on a private 670sqm parcel of land, the design offers 365sqm internal living space, plus 36sqm balcony and double garaging with two Italian lifts affording level access to all levels. A dramatic double-height entry gallery affords an impressive introduction to the home and offers the perfect space for showcasing art. Expansive open living space is finished with sleek Blackbutt floors and incorporates a state-of-the-art Miele kitchen with glass walls creating an immediate connection with the view and opening to a deep deck.
There are four ensuite bedrooms plus a study including a luxurious master retreat with private harbour view balcony and four Italian travertine bathrooms. Lush child-friendly gardens feature a 10m mosaic-tiled pool with glass viewing panels as centrepiece. Prestige features include a home gym, wine cellar, Cbus, multi-zoned ducted air and designer European lighting.

